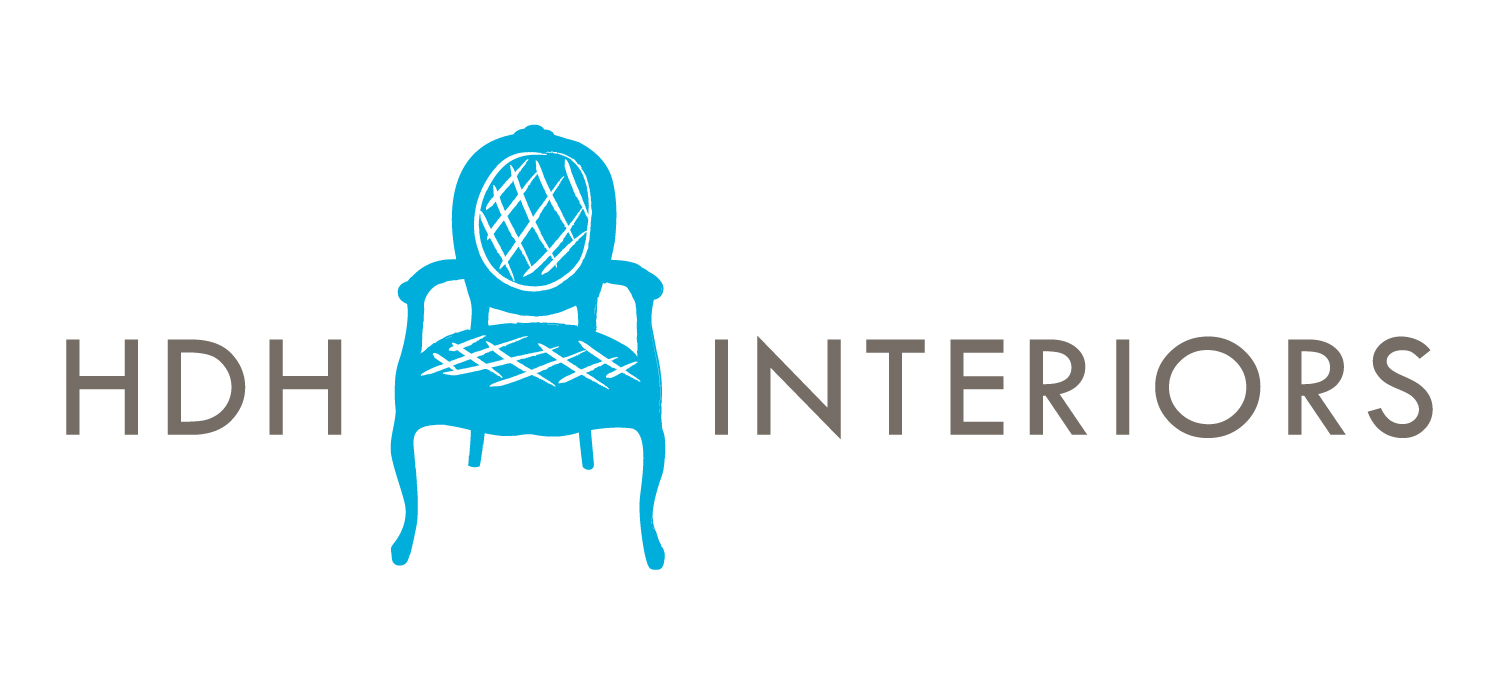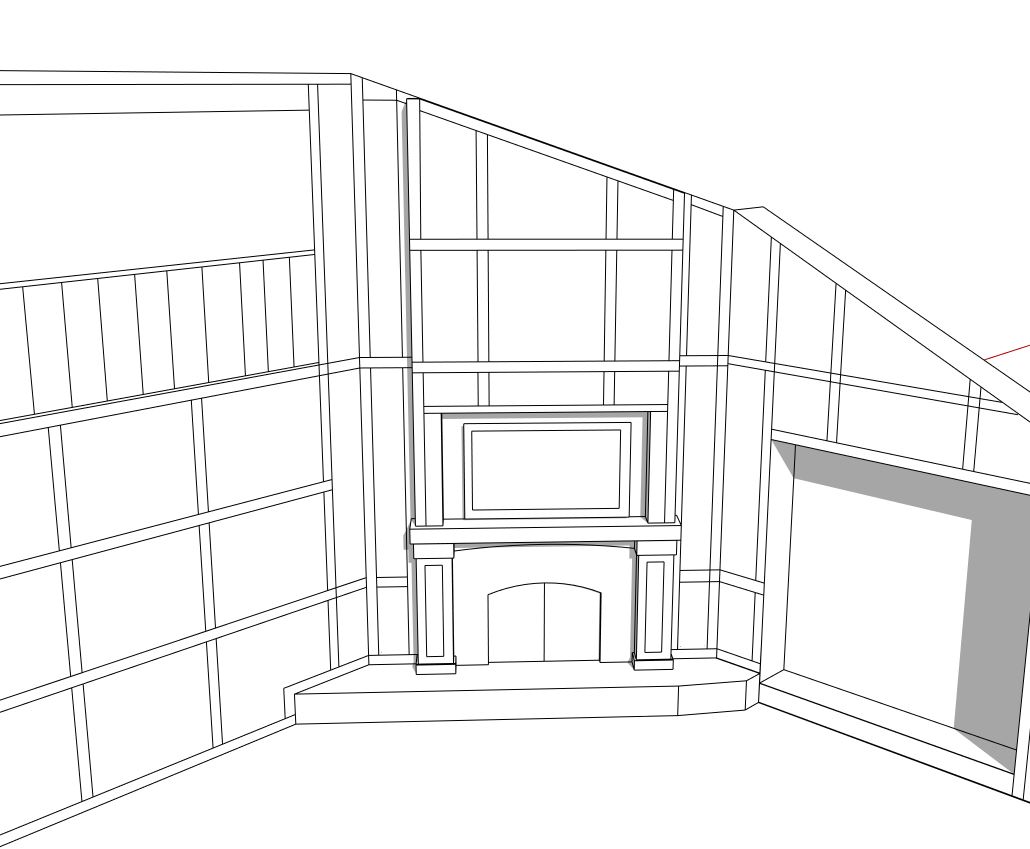Process
Each project starts from a different place, but follows a professional process to create a distinctive space. The process is collaborative and fun. All ideas lead to the best possible outcomes. Open discussion and questions are encouraged at all times.
Evaluation
The initial meeting outlines the scope of the project and goals of the client. Discussion centers on the use of the space, desired function and the clients’ personal design style. During the evaluation phase, many ideas are discussed and massaged to bring out the ultimate goal and look of the project. Adjacent areas and projects are often discussed to help see the whole picture. Budgets, contractors and use of architects are discussed. An email summary follows this initial meeting to summarize the direction of the project and make sure all questions are answered and processes explained.
Creative Design
During the design phase, field information is gathered through photos and onsite measurements. A design overview is created through space planning, initial concept drawings and fabric/color selections. Initial drawings and selections for fabrics and colorways are presented and discussed for client input and direction.
Finalized Design
Along with the creative design direction, a space plan is created (furniture layout including use of current pieces and new items). Professional scale drawings allow for clients to visualize how furniture and new architectural features will create a beautiful and livable space.
Proposals will be presented with pricing for all goods and services. Payment is due with signed proposals in order to move forward. Orders are created, placed and expedited. Billing reports are available at any time and our accountant is available directly for any questions or issues. Construction drawings are finalized. After the design plan is agreed upon, timelines are discussed and set. During this time, we work closely with our artisan team for construction items, drapery fabrication, cabinetry needs, painters, and other items such as carpet installation.
Project Management
During this phase, all work is done by trades and contractors with onsite management by the HDH team. Projects are actively supervised for a smooth experience with minimal disruption to your daily life. Every attempt is made for a smooth and seamless project so that work is completed at the same time furniture and finishes are ready for delivery and installation. White-glove installation brings together all the phases of the design plan with strict attention to detail.
Integration with Professional Services
HDH Interiors can produce professional construction drawings suitable for permitting and construction. While most projects often only require this, we can provide design input and work alongside your architect for larger scale projects.
Visualization
3-D renderings can provide a real-time view of a project. They can be simple representations or full computer animated tours of a space. Renderings are available through HDH Interiors.
Elevations
Elevations are a simple way to see what one wall of a space will look like. Actual items and finishes allow for clients to get a sneak peek and make adjustments before costly changes are needed. Dimensioned elevations show perspective and scale in a space. Elevations are available through HDH Interiors.







